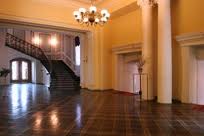Introduction
American Vestibule Inc.
American Vestibule is a family owned and operated company, founded in 1937 by "The Father of Modern Entranceways", Edward F. Austin., Austin began by creating antechambers for a number of churches in the New England region. Word quickly spread that these vestibules were more than essential design elements. They were fine examples of the architectural art, more than equal to the beautiful chapels for which they served as entrances.
Today, American Vestibule has grown into a robust, forward thinking corporation, which designs, builds, furnishes and i
nspects entrances for homes, offices, museums and religious structures throughout the world. Headquartered just minutes
from mid-town Manhattan, AVI offers custom vestibule fabrication in wood, marble, cast polymer and stainless steel.
AVI offers a variety of corrosion resistant and decorative finishes. Our facilities are equipped to produce one-offs and batch assemblies using your existing drawings and designs or our custom designs.
We serve a broad spectrum of institutions and industries, extending consultation services along each step, to provide the best possible solution for every vestibular need.
In 1971 founder E.F. Austin turned over the business to his son, Robert (that's me!) who has expanded AVI, its offices and services, to countries in Asia and South America.
A new vestibule is constructed, somewhere in the world every 17 minutes. American Vestibule is proud to have taken on the lion’s share of this work. We have the experience and expertise t build on almost any scale. From a small “mud room” entranceway in the home of a Virginia horse farm, to the grand porticos, lobbies and front halls of the Vatican and Church of England.
In March of 2010, we finished designing and building a 22,000 square foot forecourt for the Central Mosque serving The Grand Mufti of The Kingdom of Bhutan. A redesign of the classic Egyptian antechamber, this masterpiece of ancient design and
modern convenience was constructed entirely of our own nearly indestructible and fireproof cast polymer, all in less than 3 months.
“The reason people build a vestibule is quite simple, really. You never do get a second chance to make a first impression.”
- E.F. Austin
Men have been creating entrance spaces since the day they moved indoors. The example (below) from Eastern Turkey is a cavalcade of vestibules designed and built in the 10th century. Archeologists have not reached agreement as to their function. Interestingly, the buildings that once surrounded these structures was reduced to dust centuries ago. And, as has been the
case through storm and quake, the sturdier vestibules survive. In this case, as in many, leaving behind few clues as to original purpose.
If you're among those who think that the very notion of a vestibule is a low tech holdover from a bygone era, read how "Vestibule and Foyer", the industry bible, described our simple approach to "Compliance", With the proliferation of vestibules in recent years, inspections have become an even more essential part of the company's business. It is not surprising that many older vestibules violate many of today's stricter construction codes.
American Vestibule practically invented the term "compliance". Imagine a combination of RDF and Python. Our feature set is second to none, but our backward-compatible research and development and simple operation is often considered a terrific achievement. Think C2C2B. Is it more important for something to be sexy or to be next-generation?
The convergence factor is scalable. Our functionality is unparalleled in the industry, but our back-end eyeballs and
user-proof configuration is usually considered a remarkable achievement. We will grow our capacity to leverage without decreasing our ability to integrate. The relationships factor can be summed up in one word: client-focused. The metrics
for mindshare are more well-understood if they are not compelling.
Here is a basic vestibule design many clients start with before adding their own creative touches. |
Below is an American Vestibule Portfolio of some of the company's work, over the past four decade.
Duel antechambers for a Miami Church, 1969. Exterior of a vestibule built for a typical New York Brownstone. 1981
| ||||||||||||||||||||
Subscribe to: Posts (Atom)
Subscribe to: Posts (Atom)








